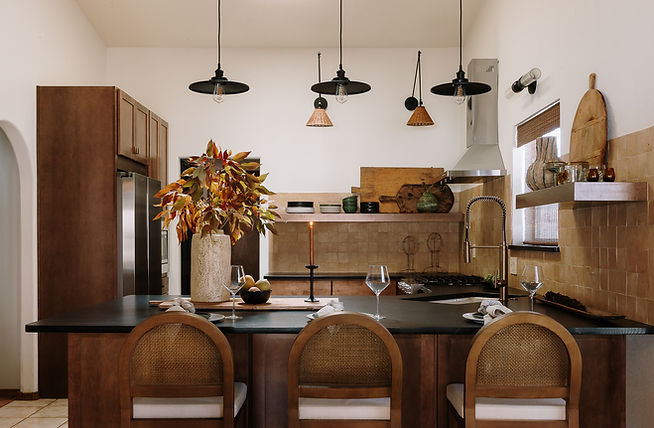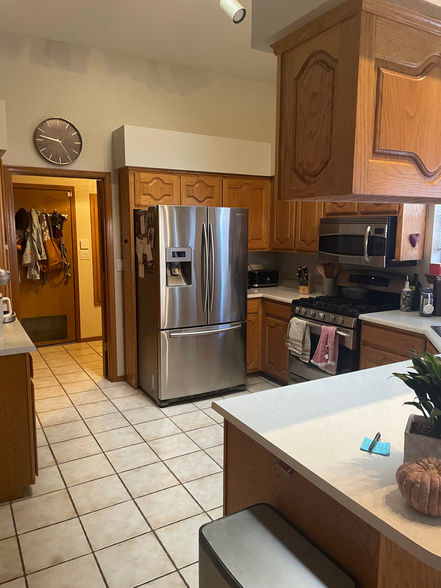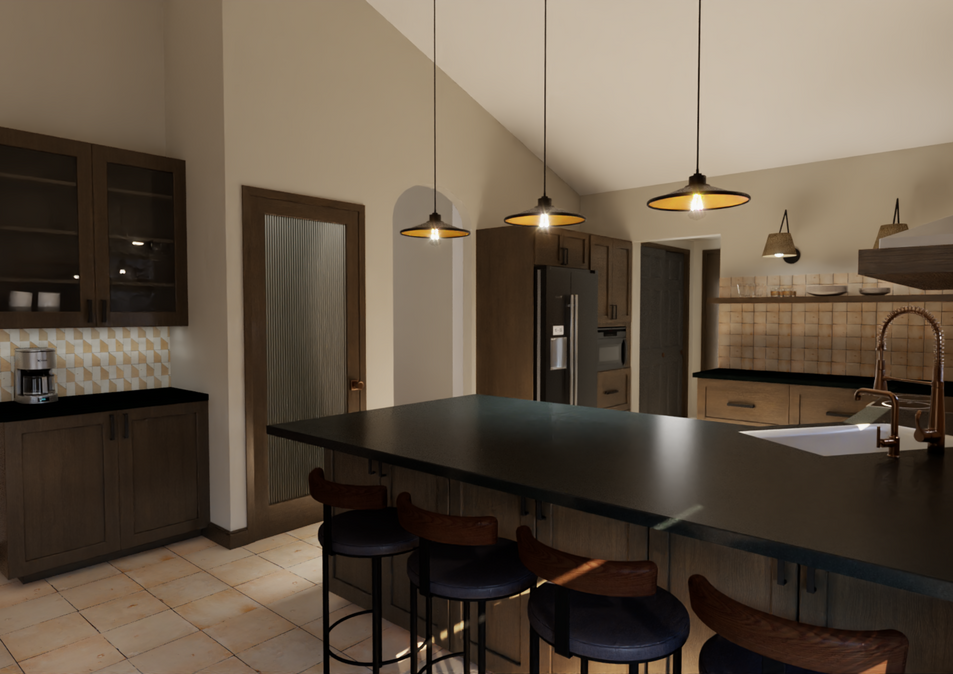napa valley
neutral, but not boring
• residential
• kitchen remodel
• visualization
• styling

Problem
Meredith and Wyatt came to me with a kitchen that just didn't fit their love of cooking. Being in the kitchen is one of their favorite pastimes and they wanted to update not only the kitchen's functionality but also the kitchen's personality. Several key elements were preventing the clients from making the most of their space. The kitchen had outdated cabinet doors and a run of upper cabinets that blocked the view of the kitchen from end to end. As well, despite the kitchen's nice size, the appliances were all placed very close together which was challenging when both clients wanted to be cooking at the same time. Lastly, we decided to update the old kitchen desk area to provide space for a bar between the kitchen and dining rooms.
Process
The first thing we tackled was the functionality. We developed a layout that allowed them to have a much larger peninsula for entertaining as well as to spread out the appliances so they could have a better working environment. Ideally when designing a kitchen of this shape, you want space between your three main functions (range, refrigerator and sink) to create a triangle for easy access yet space to move around. We relocated the refrigerator to the other side of the kitchen to create that triangle and easy the congestion on the other side of the kitchen. Aesthetically, Meredith and Wyatt wanted a calm and neutral color palette that wasn't boring and felt unique to their space. We started with a classic black, white and brown palette choosing to go bold with matte black granite countertops, a warm white wall color and a medium chocolate wood color for the cabinetry. When it came time to look at backsplash tile, we kept with the neutral color to not be distracting, but we amped up the texture with unglazed zellige tile from Zia Tile.
Results
The clients love to be in their kitchen! The space feels lighter and brighter with less upper cabinets while also feeling grounded and cozy with the granite and cabinetry colors. As well, Meredith and Wyatt's kitchen now functions more smoothly within the same footprint thanks to a more balanced layout for the appliances and generous counter space with floating shelving for quick access to frequently used kitchen items.
 |  |  |  |  |
|---|---|---|---|---|
 |  |  |







